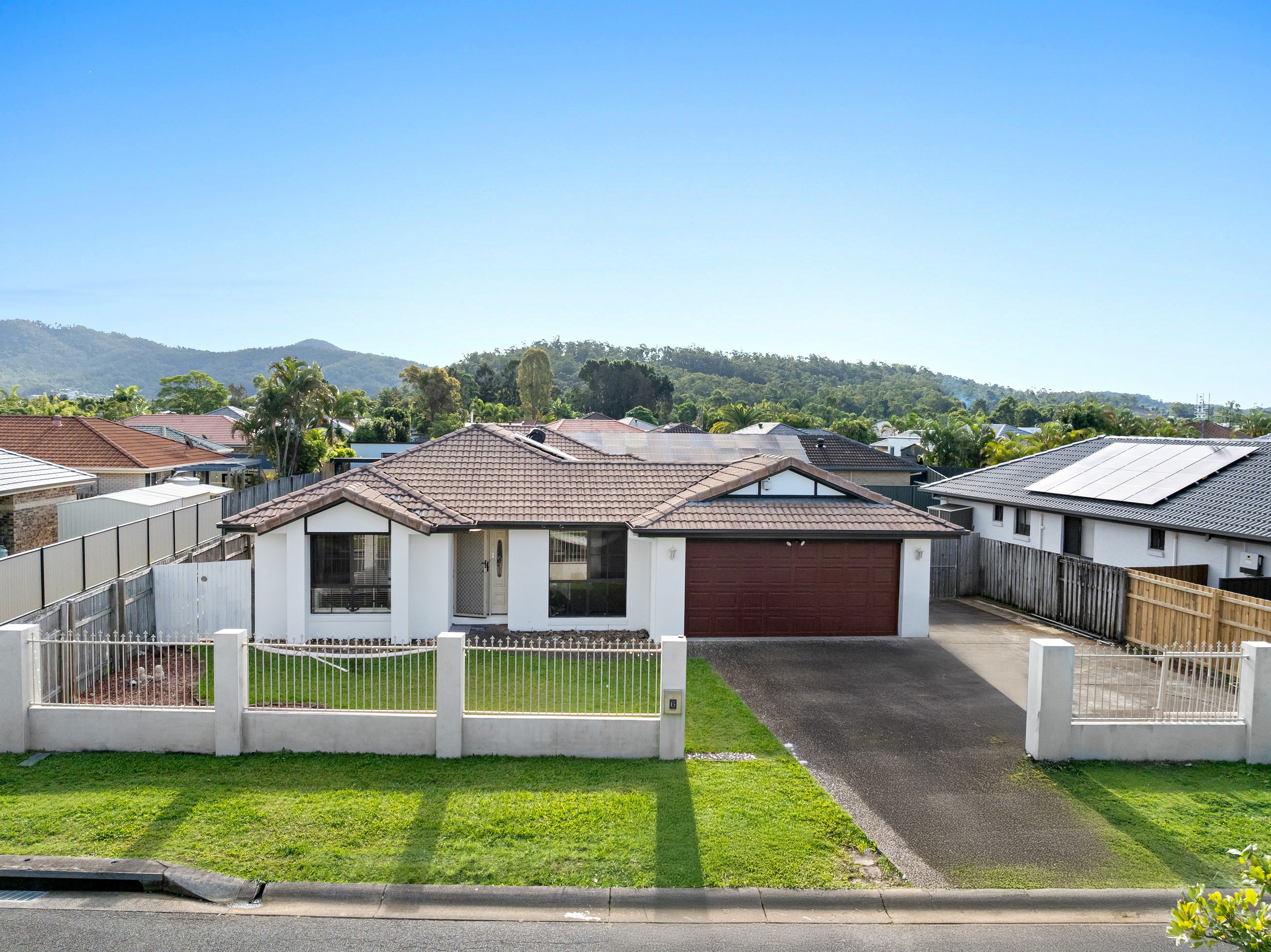- Photos
- Floorplan
- Description
- Ask a question
- Next Steps
House for Rent in Oxenford
The Lifestyle Upgrade You've Been Waiting For
- 5 Beds
- 2 Baths
- 2 Cars
Additional Information:
More InfoWelcome to a home that truly embraces family living. Nestled in a quiet Oxenford street, this property combines generous indoor spaces with outdoor areas designed for relaxation and entertaining. From the moment you arrive, you'll be greeted by a welcoming façade and a layout that perfectly balances comfort, style, and practicality.
The floorplan flows effortlessly across multiple living zones, giving you the freedom to create formal, casual, and family-friendly spaces as you see fit. A well-appointed kitchen sits at the heart of the home, overlooking the pool and outdoor area so you can cook, chat, and keep an eye on the kids all at once.
Step outside and discover your private haven - a sparkling in-ground pool framed by a large alfresco area and a secure yard ready for summer gatherings. With side access and ample space for the caravan, boat, or trailer, this home caters to every lifestyle need.
Set on a spacious block and equipped with modern comforts, this property is more than just a house - it's a lifestyle. With schools, shops, and transport all close by, everything you need is within easy reach.
Property Features:
- 5 bedrooms with built-in wardrobes (please note the media room has been converted to a 5th bedroom)
- Master bedroom with walk-in robe and ensuite
- 2 bathrooms, including main with bath and separate shower
- Multiple living areas - formal lounge, dining, and family room
- Modern kitchen with ample storage and bench space
- Ducted air conditioning and ceiling fans throughout
- Large covered alfresco entertaining area
- In-ground saltwater swimming pool
- Double lock-up garage with internal access
- Side access with space for caravan, boat, or trailer
- Solar power and solar hot water system
- Garden shed and additional storage options
Please be informed that only registered attendees will receive notifications regarding any changes or cancellations pertaining to the open home event. Furthermore, entry may be denied due to reaching maximum capacity.
Important: Whilst every care is taken in the preparation of the information contained in this marketing, Ray White will not be held liable for the errors in typing or information. All information is considered correct at the time of printing.
214m²
665m² / 0.16 acres
2 garage spaces
5
2
Additional Information:
More InfoAgents
- Loading...
- Loading...
