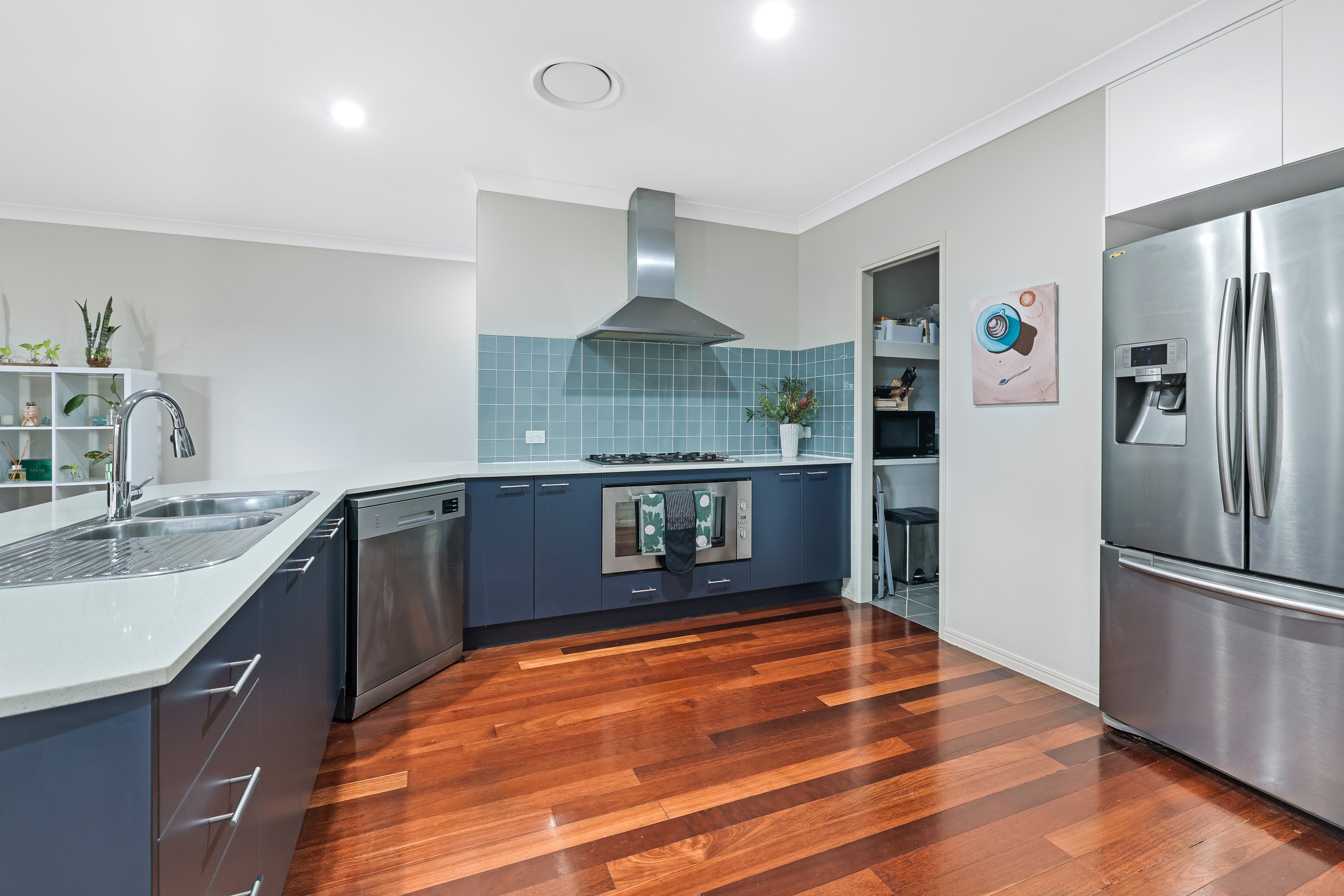Leased By
- Loading...
- Loading...
- Photos
- Floorplan
- Description
House in Pacific Pines
A Leafy Pacific Pines Address You'll Be Proud to Call Home
- 4 Beds
- 2 Baths
- 4 Cars
Additional Information:
More InfoDiscover the perfect blend of contemporary style and relaxed living in this superbly maintained unit, set in a peaceful and highly sought-after enclave of Pacific Pines. From the moment you arrive, you'll be drawn in by its understated charm and sense of calm. Nestled within a friendly community, the property offers effortless access to schools, shops, local parks, and public transport-providing a lifestyle that balances convenience with serenity.
Step inside to a well-proportioned interior where thoughtful design meets modern living. Light fills the open-plan living and dining area, creating an inviting space for both intimate family moments and social gatherings. The kitchen, with its contemporary finishes and functional layout, delivers both style and practicality.
Retreat to the private, carpeted bedroom-your sanctuary for rest-and enjoy the ease of access to a neatly appointed bathroom that offers both function and subtle elegance. With direct access to well-kept communal gardens or shared outdoor space, the unit offers a peaceful outdoor retreat where you can relax, entertain, or soak up the fresh air.
Carefully outfitted and impeccably presented, this unit strikes the ideal balance between modern convenience and homely warmth. Whether you're starting a new chapter, downsizing, or seeking a lock-and-leave lifestyle without compromise, this property stands ready to welcome you.
Property Features
• 4 bedrooms (carpeted) with built-in wardrobes
• 2 bathrooms
• 4 parking spaces
• Elevated ceilings and light-filled living zones
• Separate formal lounge plus open-plan family and dining
• Contemporary kitchen with stone-look benchtops, gas cooktop, stainless-steel appliances, and walk-in pantry
• Separate study for quiet work or study needs
• Master suite with walk-in robe and private ensuite
• Other bedrooms with built-in robes
• Alfresco area with timber decking, built-in BBQ and pizza oven
• Sparkling in-ground pool framed by tropical landscaping
• Internal laundry with outdoor access
• Oversized double garage plus hobby workshop with storage
• Ducted, three-phase heating and cooling throughout
• Built circa 2006 by Metricon on a generous 819 m² block, total internal/external area approx. 340 m²
Please be informed that only registered attendees will receive notifications regarding any changes or cancellations pertaining to the open home event. Furthermore, entry may be denied due to reaching maximum capacity.
Important: Whilst every care is taken in the preparation of the information contained in this marketing, Ray White will not be held liable for the errors in typing or information. All information is considered correct at the time of printing.
340m²
819m² / 0.2 acres
4 garage spaces
4
2
