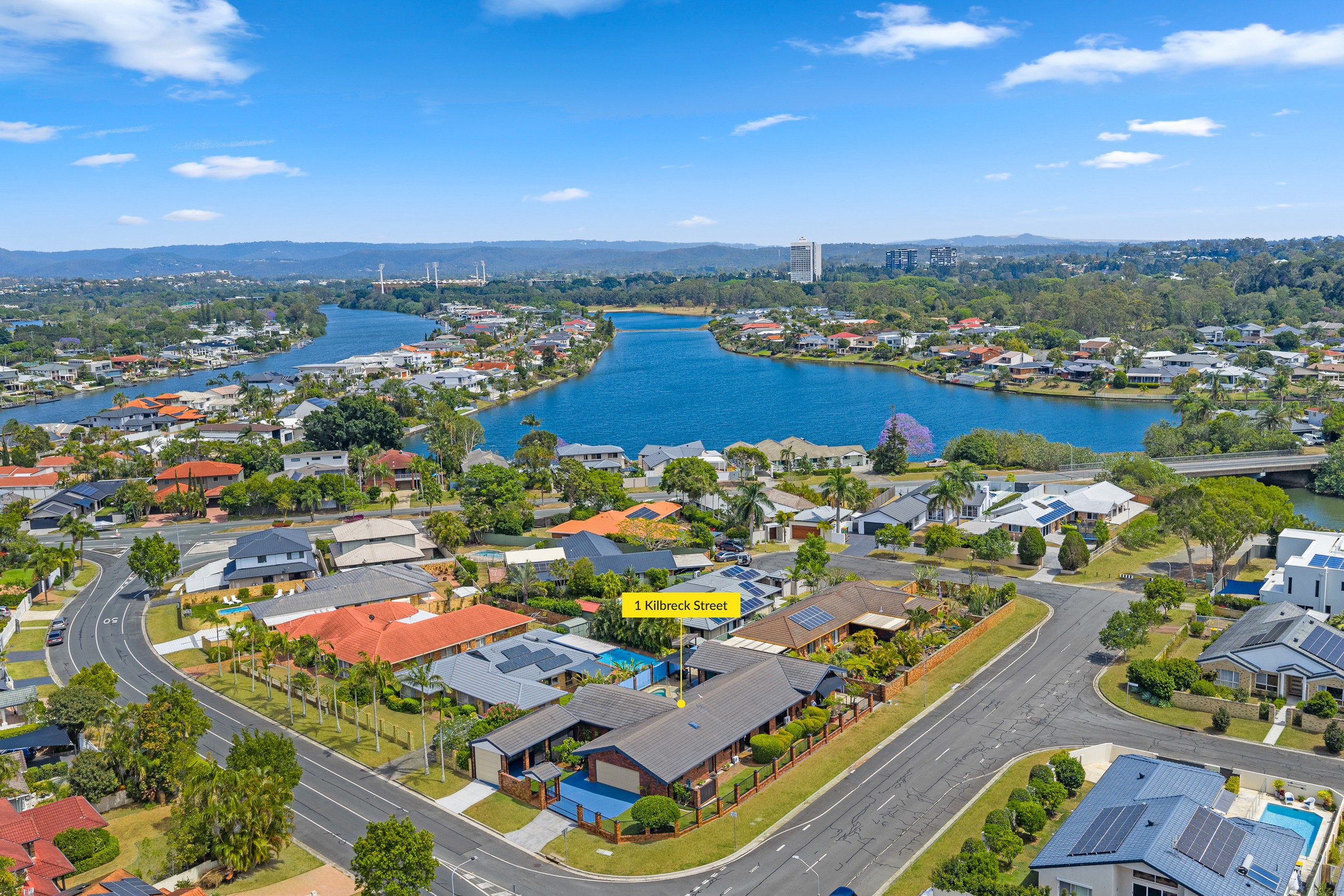Inspection details
- Saturday8November
- Photos
- Video
- Floorplan
- Description
- Ask a question
- Location
- Next Steps
House for Sale in Benowa Waters
QUALITY CRAFTSMANSHIP AND CHARACTER YOU WILL LOVE - HIGHLY COVETED POSITION - 869m² BLOCK
- 4 Beds
- 2 Baths
- 6 Cars
Additional Information:
More InfoExpect to be impressed by this immaculately presented single level residence situated in a prestigious location. Fenced for security and privacy with established manicured gardens and within minutes of everything the Gold Coast has to offer. This residence is sure to generate strong interest and an inspection is highly recommended.
Impressive from the moment you enter through the gatehouse, this well secured property you will see is one of the most well maintained homes available on the market with scope to modernize.
The floorplan is family friendly with the sparkling pool centrally positioned for entertaining and enjoying the Gold Coast's lifestyle.
The home boasts huge living spaces with the formal area having 3.8 metres high Red cedar raked ceilings and continued throughout areas within the home.
Rarely available but often sought is a second separate driveway leading to a tiled roof carport large enough to house your caravan, boat or extra cars. (The structure is 9 metres x 3.6 and 3.15 metres high). Plus there is access to the concreted side (off Edinburgh Rd) to store a trailer/jetski, a double lock up garage with workshop plus garden shed.
The well appointed modern kitchen is impressive with a gas 6 burner cooktop, stainless steel rangehood, 900 mm oven, dishwasher and complete with granite benchtops.
Also featuring 3 huge built in bedrooms with a large office which could also be used as a 4th bedroom. The master bedroom offers a spacious WIR and ensuite overlooking the sparkling pool.
Walking distance to Benowa Gardens Shopping Centre, local Benowa Schools, Botanical Gardens and the Pindara Hospital. Genuine seller is downsizing and is committed to selling.
Property Specifications and Extra features
· Three carpeted bedrooms plus large office/4th bedroom (3 with built-in's)
· Two tiled bathrooms plus powder room
· Large entry foyer to welcome you
· Expansive formal lounge/dining with red cedar raked ceilings
· Media/sitting room plus separate family room
· Open plan kitchen/family room with Wet Bar
· Sealed slate floors for easy living
· Air-conditioning, security screens and ample storage throughout
· Kitchen with 6 burner SMEG cooktop, dishwasher, granite benchtops
· Large sparkling inground salt pool with glass fencing and two access gates
· Mulitiple covered alfresco areas for entertaining
· Double lock up garage with large workshop with remote door
· Electric Gate with room for additional 2 car spaces plus room for caravan
· Huge and high carport with separate driveway and auto garage door
· 22 Solar Panels
· Established manicured gardens
· 869m2 fully fenced corner block
Homes like this one do not come available very often and certainly do not last long. Inspect today!
Important: Whilst every care is taken in the preparation of the information contained in this marketing, Ray White will not be held liable for the errors in typing or information. All information is considered correct at the time of printing.
869m² / 0.21 acres
2 garage spaces, 2 carport spaces and 2 off street parks
4
2
Additional Information:
More InfoThis property is being sold by auction or without a price and therefore a price guide can not be provided. The website may have filtered the property into a price bracket for website functionality purposes.
Agents
- Loading...
Loan Market
Loan Market mortgage brokers aren’t owned by a bank, they work for you. With access to over 60 lenders they’ll work with you to find a competitive loan to suit your needs.
