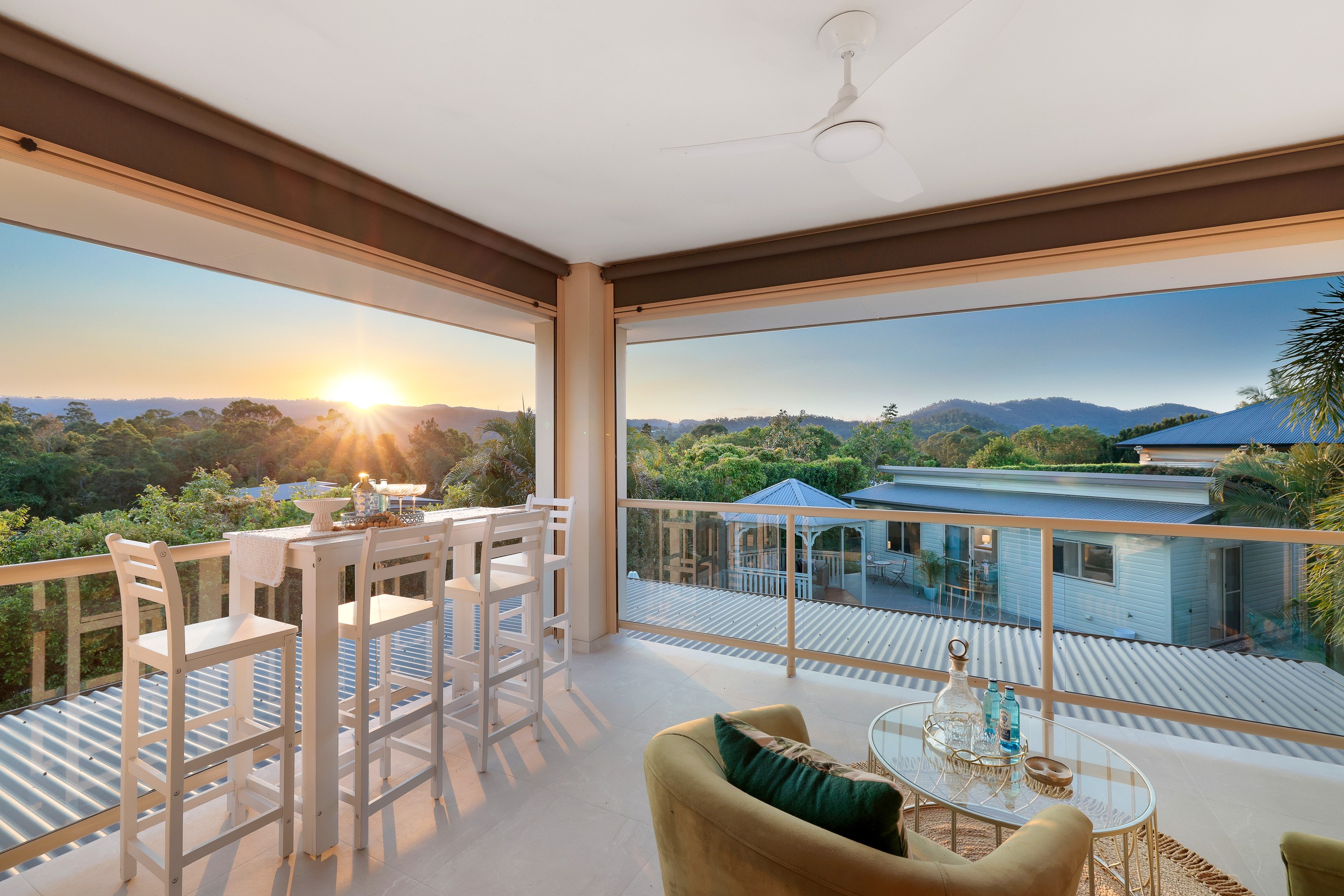Inspection details
- Thursday12February
- Saturday14February
- Photos
- Video
- Floorplan
- Description
- Ask a question
- Location
- Next Steps
House for Sale in Maudsland
DUAL LIVING IN A SOUGHT AFTER ENCLAVE!
- 7 Beds
- 4 Baths
- 5 Cars
Additional Information:
More InfoINSPECTIONS AVAILABLE, CONTACT US TODAY TO REGISTER FOR THE OPEN HOME - ATTEND IN PERSON OR VIRTUALLY VIA OUR ONLINE INSPECTIONS!
Perched in an elevated position on a beautifully landscaped 2,001sqm parcel, this exceptional Maudsland residence exemplifies contemporary acreage luxury. Thoughtfully crafted with timeless style and meticulous attention to detail, it offers a lifestyle where elegant interiors blend seamlessly with sweeping hinterland views and resort-inspired outdoor spaces.
From the moment you arrive, the home makes an unforgettable impression. A grand herringbone-paved driveway winds through manicured gardens toward the striking façade, framed by architectural columns and subtle uplighting. Inside, an expansive foyer welcomes you with warm timber elements, statement lighting and soaring ceilings - setting the tone for the sophistication that unfolds throughout.
At the centre of the home, a beautifully appointed designer kitchen delivers both functionality and flair. An oversized stone island encourages gathering, while sleek white cabinetry, premium appliances and a deep-blue fish-scale splashback add a touch of coastal luxury. Expansive glass sliders dissolve the boundary between indoors and outdoors, drawing your eye across the sparkling pool and out to the tranquil hues of the hinterland beyond.
Multiple living areas provide effortless flexibility. A dedicated media room creates an intimate space for quiet evenings, while the spacious games and billiard room flows directly to the pool terrace for refined entertaining. A cleverly positioned study nook and an upstairs retreat offer peaceful areas for work or relaxation, ensuring the home remains both grand and genuinely liveable.
The master suite is a luxurious sanctuary, privately positioned on the upper level to capture panoramic hinterland vistas. It features a generous walk-in robe, a beautifully finished ensuite and an exclusive balcony - perfect for enjoying sunset views that melt into the landscape. Additional bedrooms are light-filled, well-proportioned and complete with ceiling fans and built-in robes, while the family bathroom reflects the home's elegant aesthetic with calming tones and high-end finishes.
Versatility is one of this property's standout qualities. The floorplan allows potential for a seventh bedroom, and a fully self-contained granny flat enhances the appeal of dual living. Complete with two bedrooms, a kitchenette, air conditioning and private access, it's ideal for extended family, guests or multi-generational arrangements.
The outdoor spaces have been designed with the same level of refinement as the interiors. A grand alfresco terrace extends from the main living zone, perfectly positioned for year-round entertaining. The glass-fenced resort pool sparkles at the centre of the garden, embraced by lush, established landscaping that promotes privacy and serenity. A charming poolside gazebo provides the ultimate summer lounge, while a cosy firepit retreat offers a magical setting for evenings under the stars.
Complementing the main residence, a separate poolside studio presents endless possibilities - gym, creative space, home office or guest accommodation. A large shed and triple garage deliver exceptional storage and practicality, while solar power, ducted air conditioning and enduring finishes ensure comfort, efficiency and long-lasting appeal.
Positioned within one of Maudsland's most sought-after enclaves, this home offers the perfect balance of elevated hinterland tranquillity and everyday convenience. Pacific Pines, Westfield Helensvale, elite schools and the M1 are all just minutes away, providing seclusion without sacrificing connectivity.
More than a home, this is a statement of refined living - where elegance, scale, versatility and resort-style luxury come together to create an extraordinary lifestyle experience.
Property Features:
- Elevated 2,001sqm block in a peaceful Maudsland setting with sweeping hinterland views
- Impressive street presence with a long paved driveway, landscaped gardens and a grand entry
- Dual Occupancy, self maintained granny flat with 2 bedrooms, a kitchenette, aircon and seperate access
- Light-filled open-plan living and dining spaces with timber-look flooring and effortless indoor-outdoor flow
- Contemporary kitchen featuring a large stone island bench, quality appliances, white cabinetry and a striking feature splashback
- Multiple living zones including a media room and separate billiard/games room, perfect for entertaining
- Study nook and upstairs retreat offering flexible spaces for work or relaxation
- Master suite with private balcony, walk-in robe and ensuite capturing elevated views
- Additional spacious bedrooms with ceiling fans, built-in robes and natural light
- Modern family bathroom with neutral tones and stylish finishes
- Covered alfresco area overlooking the resort-style pool and tropical gardens
- Poolside gazebo and firepit area creating multiple outdoor entertaining zones
- Separate studio space ideal for a gym, home office or creative retreat
- Triple garage plus large shed with extra parking for a caravan, boat or trailer
- Ducted air conditioning, ceiling fans and solar power for year-round comfort
- Council rates biannally approx. $1,159.1 - $44.58 per week approx.
- Water rates quarterly approx. $250 plus usage - $19.23 per week approx. plus usage
- Body Corporate levy annually approx. $2,648.22 - $50.92 per week approx.
- Owner Occupied
- NBN Ready (FTTP)
- East facing aspect
- Built in 2008
Important: Whilst every care is taken in the preparation of the information contained in this marketing, Ray White will not be held liable for the errors in typing or information. All information is considered correct at the time of printing.
408m²
2,001m² / 0.49 acres
5 garage spaces
7
4
Additional Information:
More InfoThis property is being sold by auction or without a price and therefore a price guide can not be provided. The website may have filtered the property into a price bracket for website functionality purposes.
Agents
- Loading...
Loan Market
Loan Market mortgage brokers aren’t owned by a bank, they work for you. With access to over 60 lenders they’ll work with you to find a competitive loan to suit your needs.
