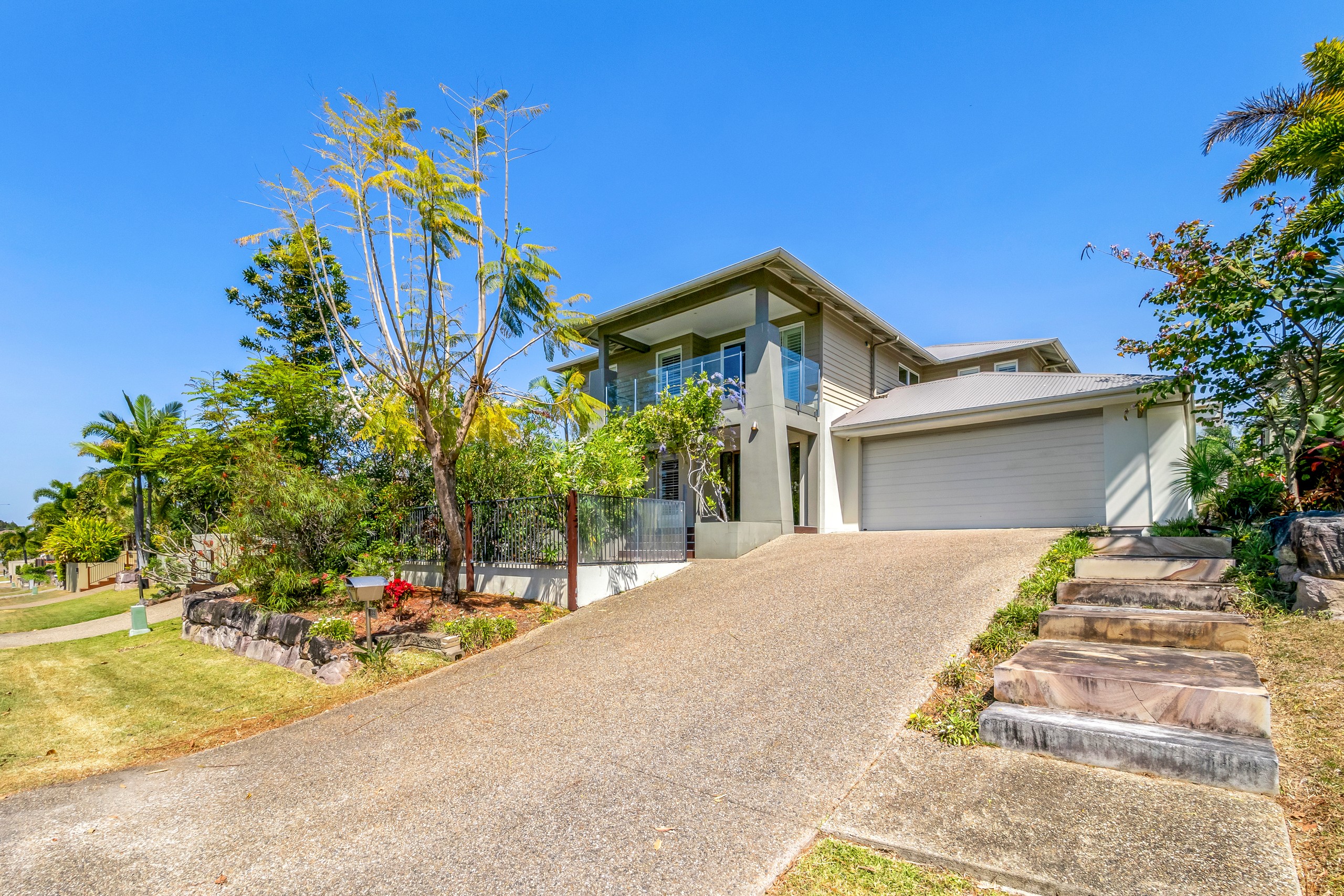Inspection and auction details
- Saturday8November
- Sunday9November
- Auction25November
Auction location: Online - Live Stream
- Photos
- Floorplan
- Description
- Ask a question
- Location
- Next Steps
House for Sale in Ormeau
LUXURY LIVING PERFECTED - THE HAVANA BY PLANTATION HOMES
- 4 Beds
- 2 Baths
- 2 Cars
Additional Information:
More InfoTHE JAMES DEVLIN TEAM & RAY WHITE ALLIANCE ARE EXCITED TO PRESENT 32 STONEY CREEK CIRCUIT, ORMEAU TO MARKET!
INSPECTIONS AVAILABLE PRIOR TO ONLINE AUCTION, CONTACT US TODAY TO REGISTER FOR THE OPEN HOME - ATTEND IN PERSON OR VIRTUALLY VIA OUR ONLINE INSPECTIONS!
Showcasing the exceptional craftsmanship and design of Plantation Homes, this breathtaking former display home - The Havana - blends modern sophistication with everyday family comfort. Designed for effortless living and entertaining, it delivers an unmatched sense of space, quality and style at every turn. From the moment you step inside, a grand sense of scale and warmth welcomes you, setting the tone for the elegance that defines this remarkable residence.
Every detail has been carefully considered, from the expansive open-plan layout to the high-end finishes that create a refined yet relaxed atmosphere. Multiple living zones ensure every member of the family has room to live, work and play, while the seamless flow between indoors and out makes entertaining a dream. The designer kitchen sits at the heart of the home, featuring sleek cabinetry, premium appliances and a generous island bench that overlooks the spacious family, meals and dining areas - perfect for both casual gatherings and formal occasions. A separate rumpus room opens effortlessly onto the grand covered alfresco, providing the ideal space for year-round entertaining.
Upstairs, the luxurious master suite is a true retreat, complete with a spa bath, double vanity, separate toilet and a generous walk-in robe. Three additional bedrooms, each with built-in robes, surround a central upper lounge - an ideal kids' retreat or TV area.
Additional features include a formal lounge with a feature fireplace, a large home office with outdoor access, ducted air conditioning and ceiling fans throughout, a 5kW solar system with 3-phase power, and a double automatic garage. The fully landscaped gardens complete this picture-perfect property, offering a serene setting to enjoy the outdoors.
Ormeau is a thriving suburb offering a safe, family-friendly environment with a strong sense of community. Streets are quiet, well-maintained, and patrolled, giving residents peace of mind. Convenience is a hallmark, with easy access to local shops, schools, parks, and public transport, while major highways connect you to Brisbane and the Gold Coast in under an hour. The area is experiencing significant growth, with new residential developments, shopping precincts, and infrastructure projects enhancing lifestyle options and property values. Combining safety, accessibility, and ongoing expansion, Ormeau is an ideal location for families, investors, and anyone seeking a balanced, modern lifestyle.
This stunning residence is more than a home - it's a lifestyle statement. A rare opportunity to secure a piece of Plantation Homes' award-winning design in a premium location.
FEATURES INCLUDE:
Land Size: 759sqm (approx.)
House Size: 291sqm (approx.)
Year Built: 2010
Builder: Plantation Homes - The Havana design
Aspect: North facing
Internet: NBN ready (FTTN)
Parking: Double lock-up garage + driveway parking
Energy: 5kW solar system & gas hot water
Security: Motion sensors inside & camera in backyard, Fully installed shutters throughout the entire house & Crimsafe screens on allground-floor doors
Climate Control: Ducted air conditioning & ceiling fans throughout
Kitchen: Designer kitchen with gas cooktop, premium appliances, and large island bench
Master Suite: Luxurious retreat featuring spa bath, double vanity, separate toilet, and walk-in robe
Bedrooms: Three additional bedrooms with built-in robes
Living Spaces: Formal lounge with fireplace, open plan dining area, rumpus/media room & upper lounge/kids' retreat
Outdoor Living: Expansive covered alfresco and fully landscaped gardens
Termite Barrier: Physical barrier around the house
Power Supply: 3-phase power connected
Important: Whilst every care is taken in the preparation of the information contained in this marketing, Ray White will not be held liable for the errors in typing or information. All information is considered correct at the time of printing.
Disclaimer: This property is being sold by auction or without a price and therefore a price guide cannot be provided. The website may have filtered the property into a price bracket for website functionality purposes.
298m²
759m² / 0.19 acres
2 garage spaces
4
2
Additional Information:
More InfoThis property is being sold by auction or without a price and therefore a price guide can not be provided. The website may have filtered the property into a price bracket for website functionality purposes.
Agents
- Loading...
- Loading...
Loan Market
Loan Market mortgage brokers aren’t owned by a bank, they work for you. With access to over 60 lenders they’ll work with you to find a competitive loan to suit your needs.
