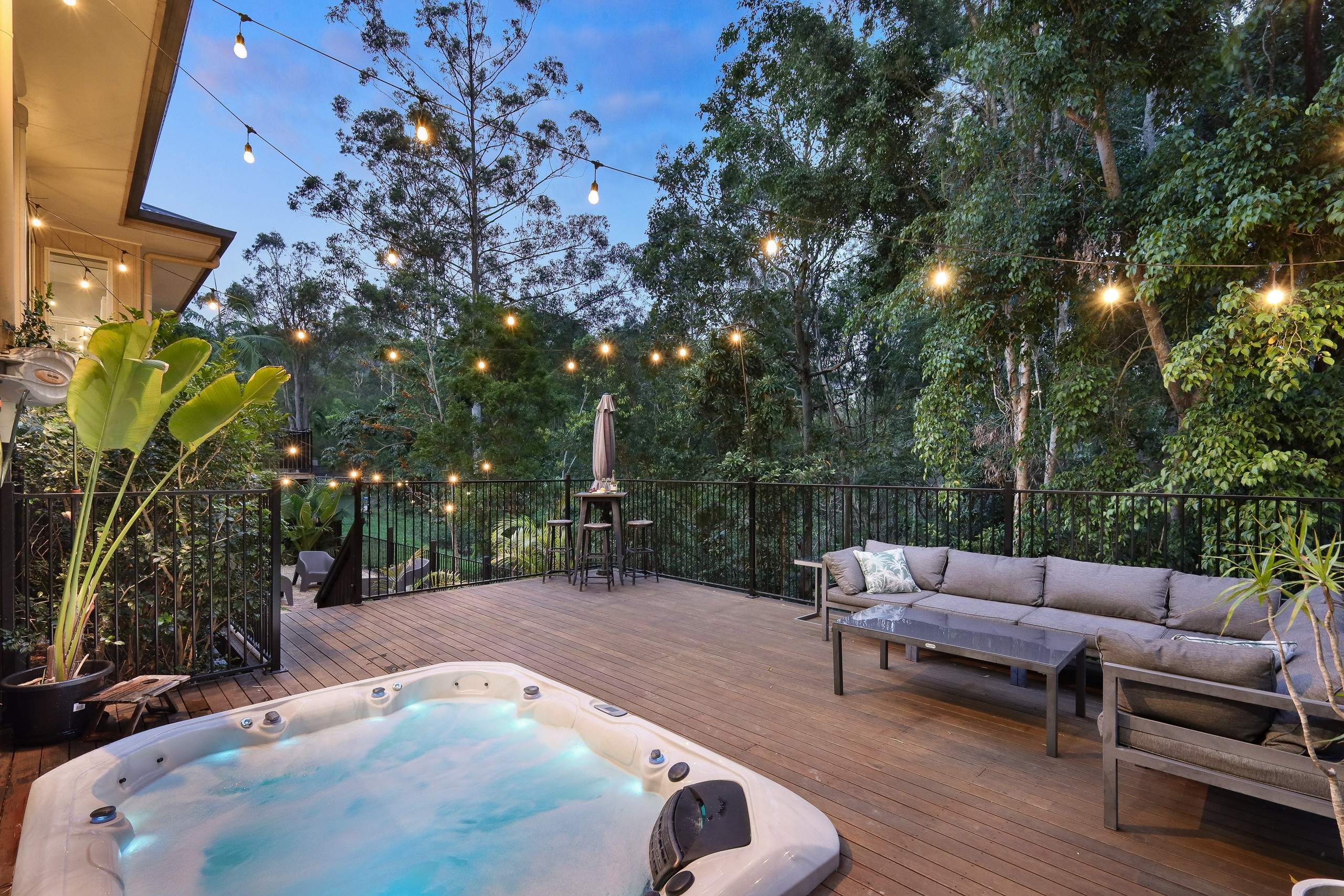Inspection details
- Saturday8November
- Sunday9November
- Photos
- Video
- Floorplan
- 3D Tour
- Description
- Ask a question
- Next Steps
House for Sale in Upper Coomera
Elevated Highland Reserve Family Sanctuary with Expansive Outdoor Entertaining and Open-Plan Living
- 4 Beds
- 2 Baths
- 2 Cars
Additional Information:
More InfoTHE BRAD WILSON TEAM & RAY WHITE ALLIANCE ARE EXCITED TO PRESENT 15 LYSTERFIELD RISE, UPPER COOMERA, TO MARKET!
INSPECTIONS AVAILABLE PRIOR TO ONLINE AUCTION, CONTACT US TODAY TO REGISTER FOR THE OPEN HOME - ATTEND IN PERSON OR VIRTUALLY VIA OUR ONLINE INSPECTIONS!
Positioned within the prestigious Highland Reserve pocket of Upper Coomera, discover an exceptional opportunity to secure refined family living on a generous 976 square metre block. The light-filled elevated residence combines modern comfort with timeless appeal. At its heart lies an open-plan living and dining area, featuring rich timber flooring, ample windows and air-conditioning, flowing effortlessly through sliding doors to the generous outdoor deck and covered entertaining area, complete with a ceiling fan for year round comfort. The kitchen is masterfully appointed with gas cooking, expansive benchtops and an abundance of white cabinetry, including a pantry, all accented by stainless-steel hardware. The master suite offers a private retreat with a walk-in wardrobe and ensuite bathroom fitted with a double vanity, while three additional bedrooms feature built-in wardrobes, block-out roller blinds and air-conditioning. The main bathroom presents the additional convenience of a bathtub, enclosed shower with frameless glass and a ceramic basin, complemented by a separate toilet and laundry room with storage and direct external access. Outdoors, the fully fenced yard provides space for children and pets to play, with additional off-street parking and a double garage enhancing everyday convenience. This owner-occupied home delivers effortless functionality and is primely situated near schools, shopping centres, parklands and the M1 - an ideal choice for families seeking space, privacy and modern living in a desirable area.
Our auction process provides complete transparency and is an easy way for you to secure your dream home. This is a fantastic chance for any cash or pre-approved buyer, register your interest TODAY by contacting Brad or Tishauna to book your inspection time.
Features include:
- Kitchen fitted with a gas cooktop, electric oven, dishwasher, double stainless steel sink and an abundance of white toned cabinetry, including a pantry, with stainless steel hardware
- Living room capturing timber look flooring, ample windows and natural lighting, air-conditioning and a ceiling fan with sliding doors leading out to the deck
- Master bedroom boasting a walk in wardrobe and ensuite bathroom with a double vanity
- Three additional bedrooms with built in wardrobes and roller blinds
- Main bathroom featuring a bathtub, enclosed shower with frameless glass and ceramic basin with stainless steel tapware
- Separate toilet
- Laundry room with storage and direct external access
- Expansive outside deck and outdoor entertaining area with a ceiling fan
- Fully-fenced yard
- Double car garage, plus additional off street parking
- Split-system air-conditioning in the living room and 4 bedrooms
- Natural gas hot water
- 8.5kW solar system
- NBN (FTTP)
- Built 2008
- Mixture of rendered brick veneer & decorative external cladding, Colourbond iron roof
- 2.7m ceilings
- Water tank
- South facing
- 976m2 block
- Chemical termite barrier
- Council Rates approximately $1,100 bi-annually
- Water Rates approximately $240, plus usage, per quarter
- Owner occupied
Why do so many families love living in Highland Reserve?
- No body corporate
- High performing Highland Reserve State School
- Beautiful lakeside with boardwalk
- Precinct with dance schools, health services, cafes, day care and before and after school care and markets
- Tennis courts
- BBQ facilities
- Dog off-leash area
- Children's playgrounds and 190 hectares of parkland
- BMX track
- Park run events
- 10-minute drive to Coomera Westfield Shopping Centre
- 8-minute drive to M1
Disclaimer: This property is being sold by auction or without a price and therefore a price guide cannot be provided. The website may have filtered the property into a price bracket for website functionality purposes.
Important: Whilst every care is taken in the preparation of the information contained in this marketing, Ray White will not be held liable for the errors in typing or information. All information is considered correct at the time of printing.
248m²
976m² / 0.24 acres
2 garage spaces
4
2
Additional Information:
More InfoThis property is being sold by auction or without a price and therefore a price guide can not be provided. The website may have filtered the property into a price bracket for website functionality purposes.
Agents
- Loading...
- Loading...
Loan Market
Loan Market mortgage brokers aren’t owned by a bank, they work for you. With access to over 60 lenders they’ll work with you to find a competitive loan to suit your needs.
